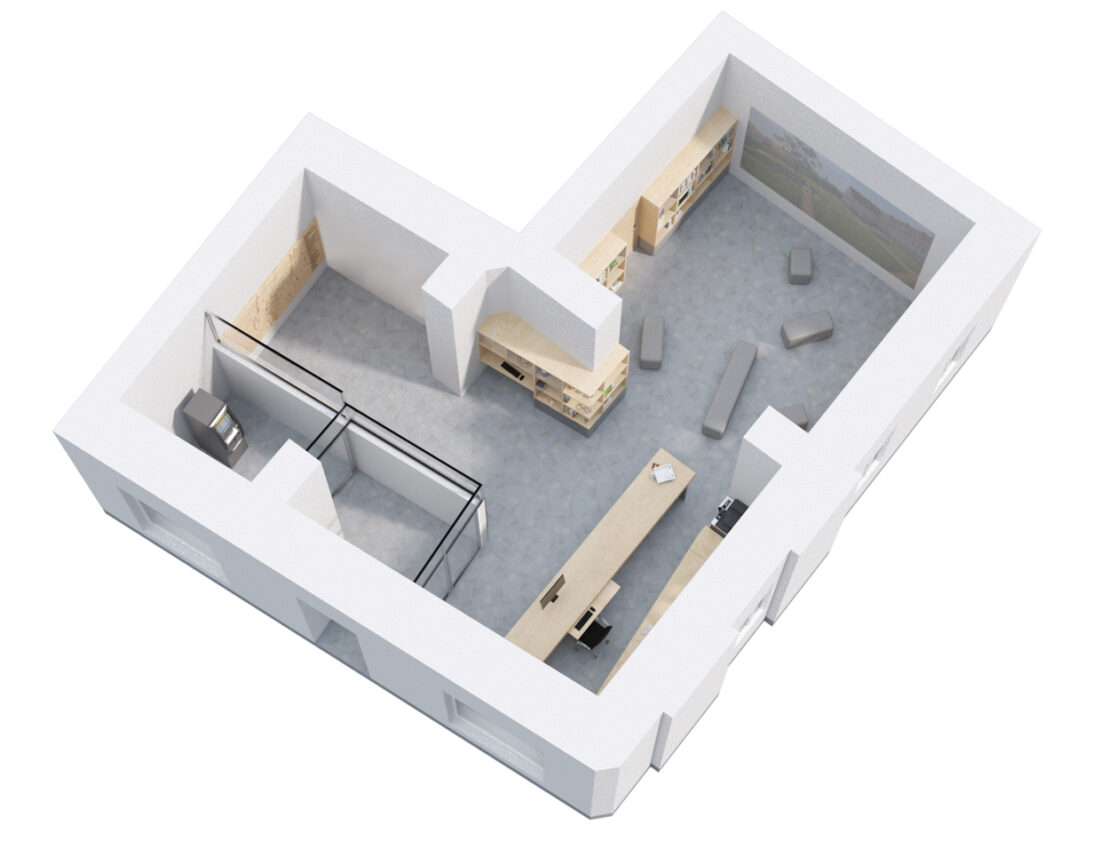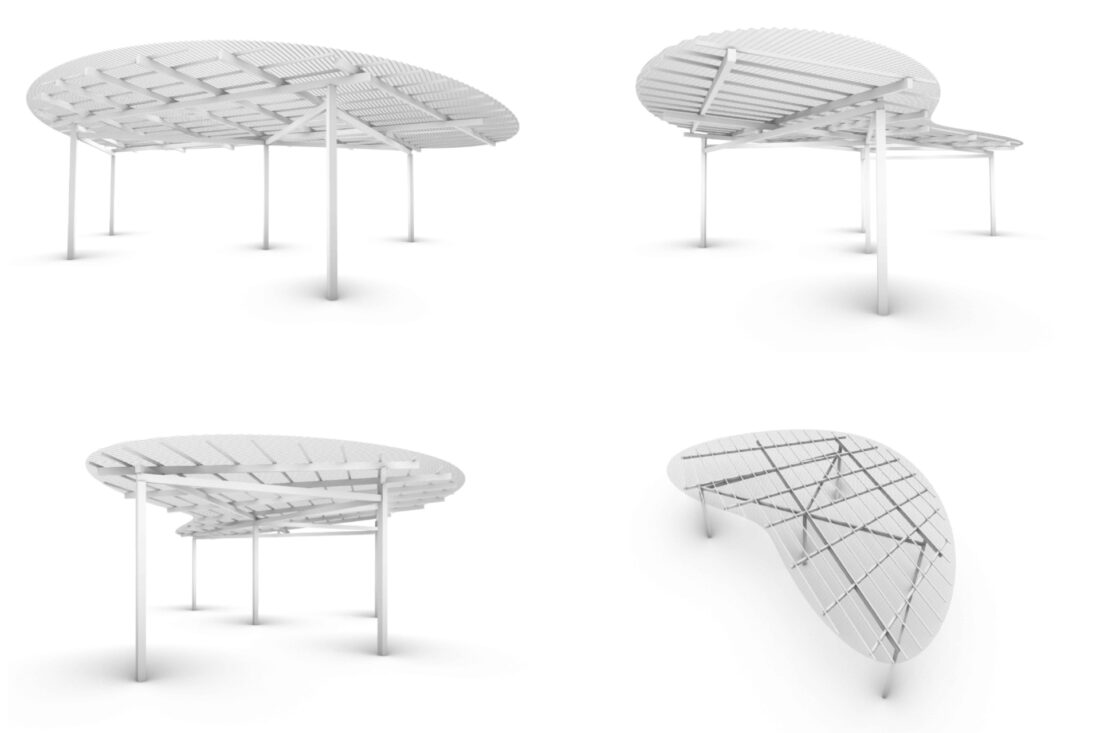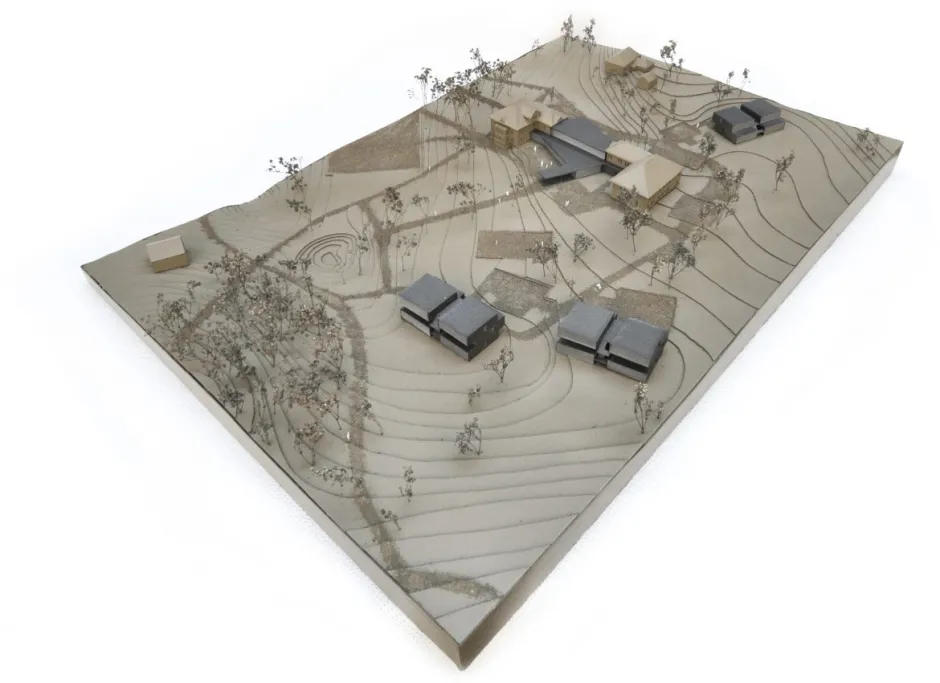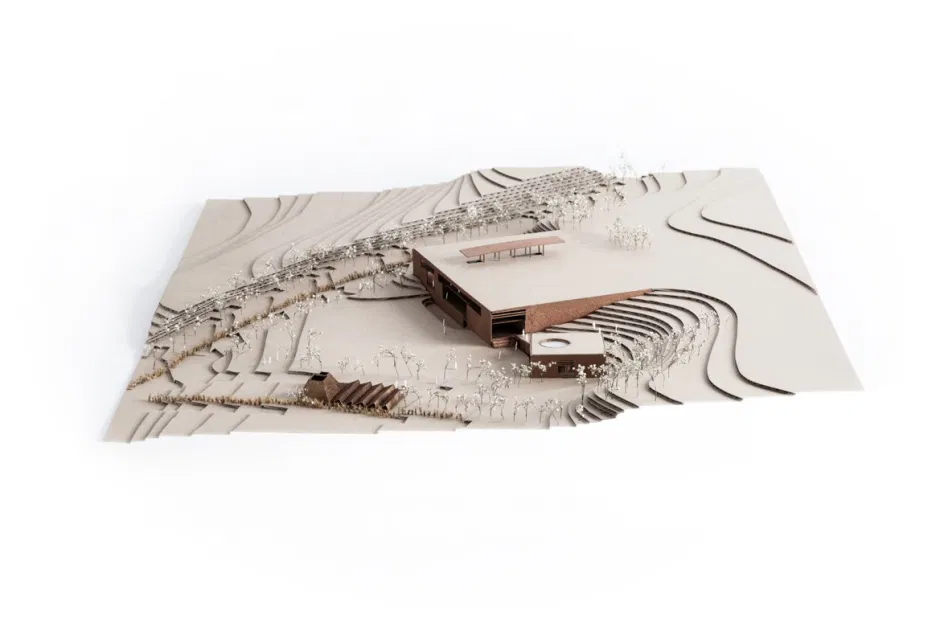WATER PALACE
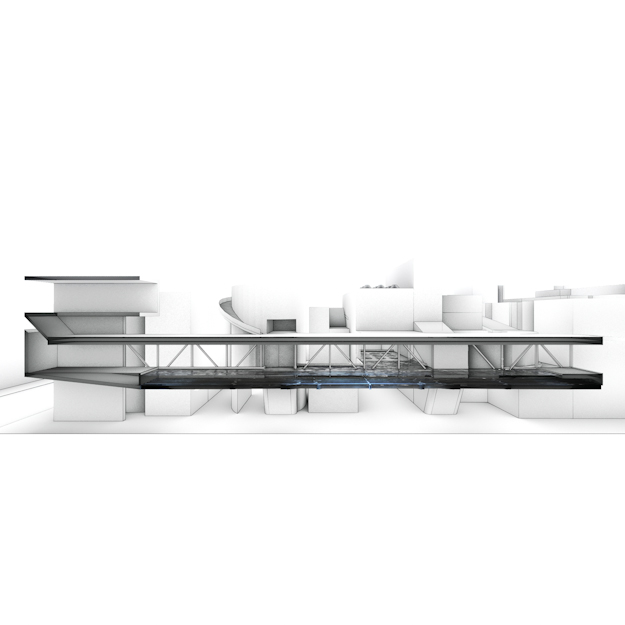
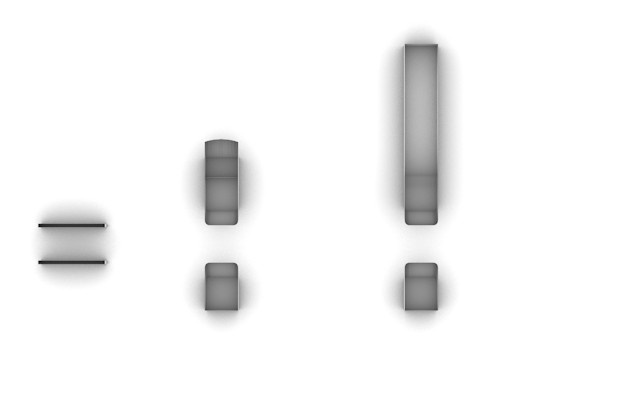
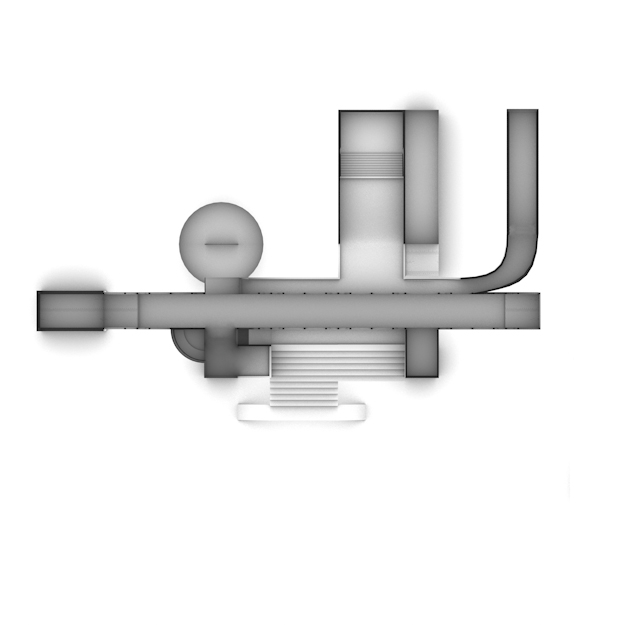
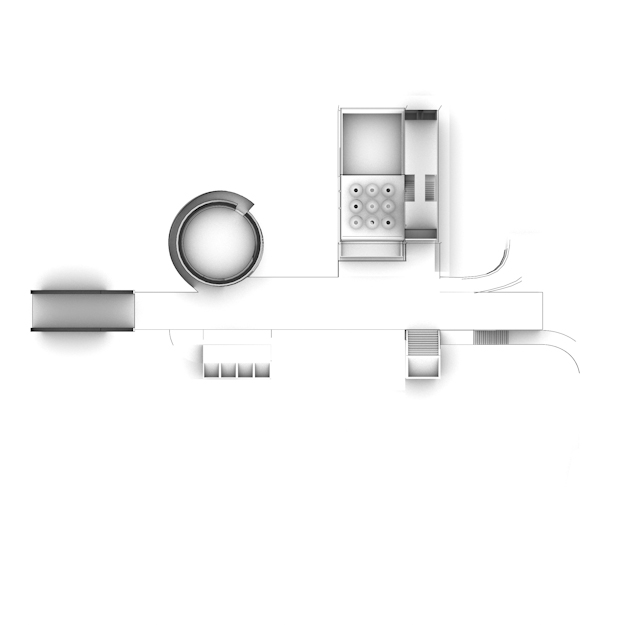
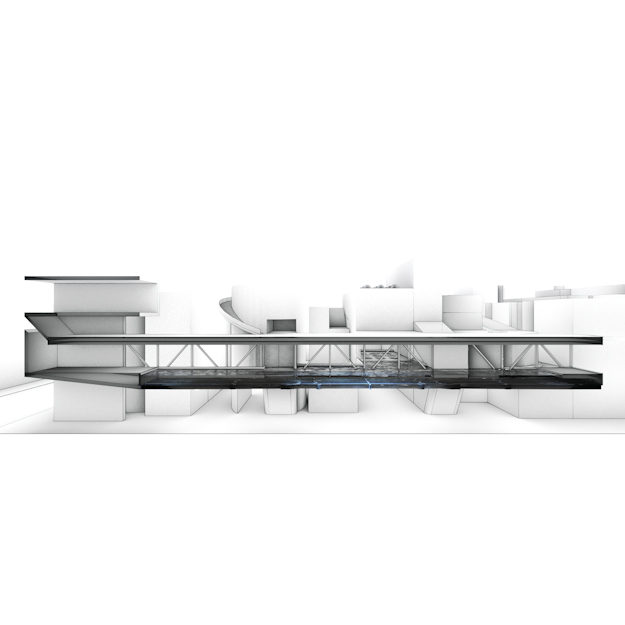
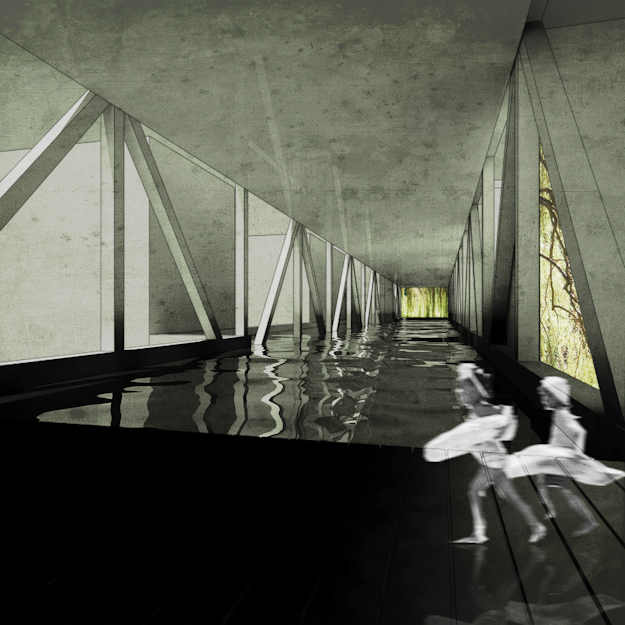
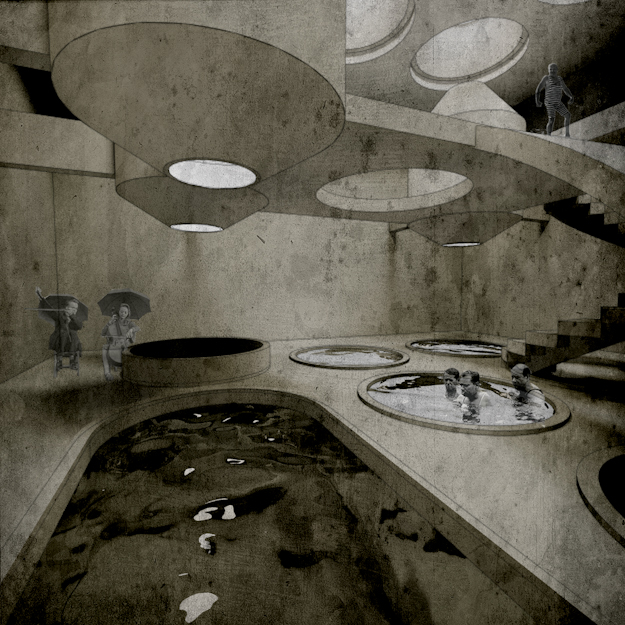
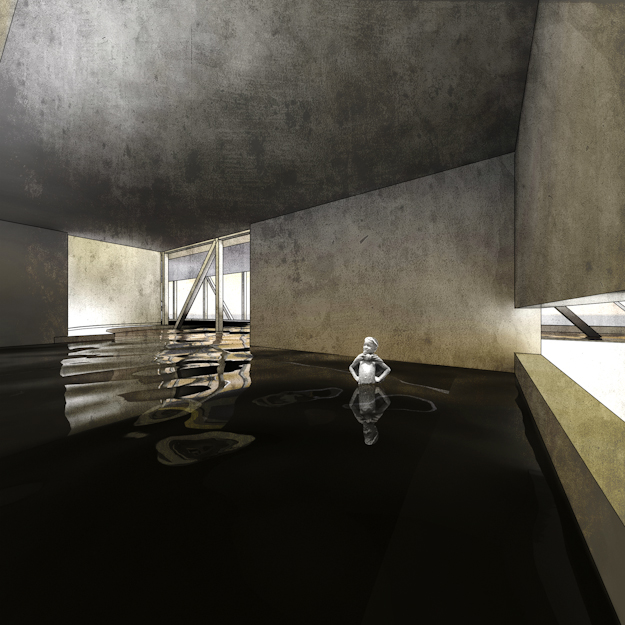
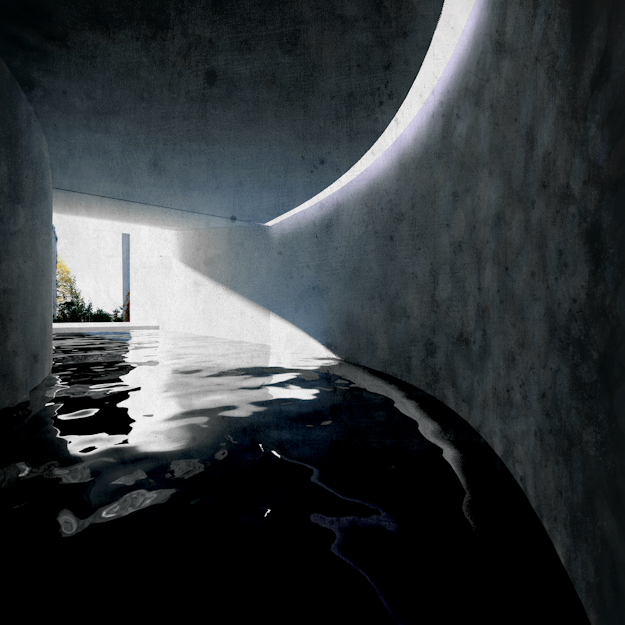
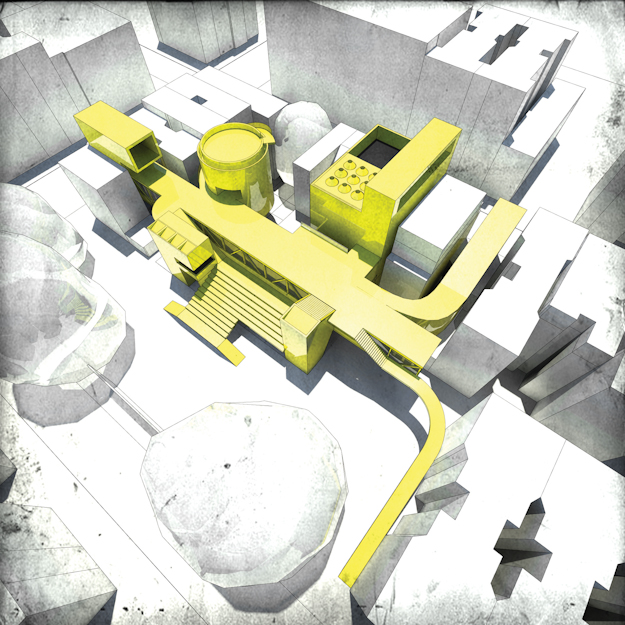
Water Palace maintains the existing social interactions and offers new unexpected encounters. It is an assemblage of autonomous elements composed as one continuous journey. The order of the narrative is, however, a choice of the users who construct their own personal story. Conceived as a catalog of spatial experiences, the individual components are designed separately before constituting the whole. The geometry is inspired by the documented existing morphology found in the neighborhood. The project goal is to support the existing social encounters and to introduce new events to enhance the unique atmosphere of Alphabet City.
WP is a multi-purpose building in Alphabet City, a neighborhood located in the Lower East Side of New York City. It promotes cultural, educational and physical activities in the City. The assemblage consists of wide range of spatial experiences and offers swimming pools, warm baths, hot baths, wet and dry sauna, a skating rink, an oyster bar, a sky deck restaurant, an outdoor cafe and most importantly, a multi-level public park, an extension of an existing community garden with a festival theater.
Objects, shapes, buildings and structures documented in a Catalogue of Found Components demonstrate the overwhelming presence of industrial context, utility compounds and ever-present water towers. Numerous water pumping stations and willow trees signify the immediate presence of underground water in Alphabet City. An analysis of the historical background reveals the important presence of water shaping the project, both formally and programmatically. A prototype of uses put together from the collected Catalogue defined and further elaborated on the intention of continuous journey and the connections between various spaces. Autonomous units are designed and developed with emphasis on the continuously rich spatial experience. Then, applied to the particular site of Alphabet City, a complex aggregation is created as a network of experiences related to and closely connected by water.
The project site, La Plaza Cultural is an urban community garden in the heart of Loisaida, a charming neighborhood of writers, poets, artists and musicians. The garden becomes the center of the proposal and all the existing features for the community are carefully respected. Three open adjacent lots are utilized for the new building. Extended seating for the outdoor theater accommodates not only the annual Loisaida Cortos Latino Film Festival but also has the ambition to promote more such events in Manhattan. The building is erected on four posts and barely touches the ground with the cantilevered seating of the festival theater. The ground is kept open to maintain connections between streets on the pedestrian level. The structure above provides shade for the outdoor cafeteria. From the ground level, visitors can enter the building or just enjoy the public roof gardens on the upper levels. WP offers intense experiences physically and visually, inside and outside. It is an extension of the existing garden, center of the social life of the community in Alphabet City.
Location: Lower East Side, New York
Status: Competition


