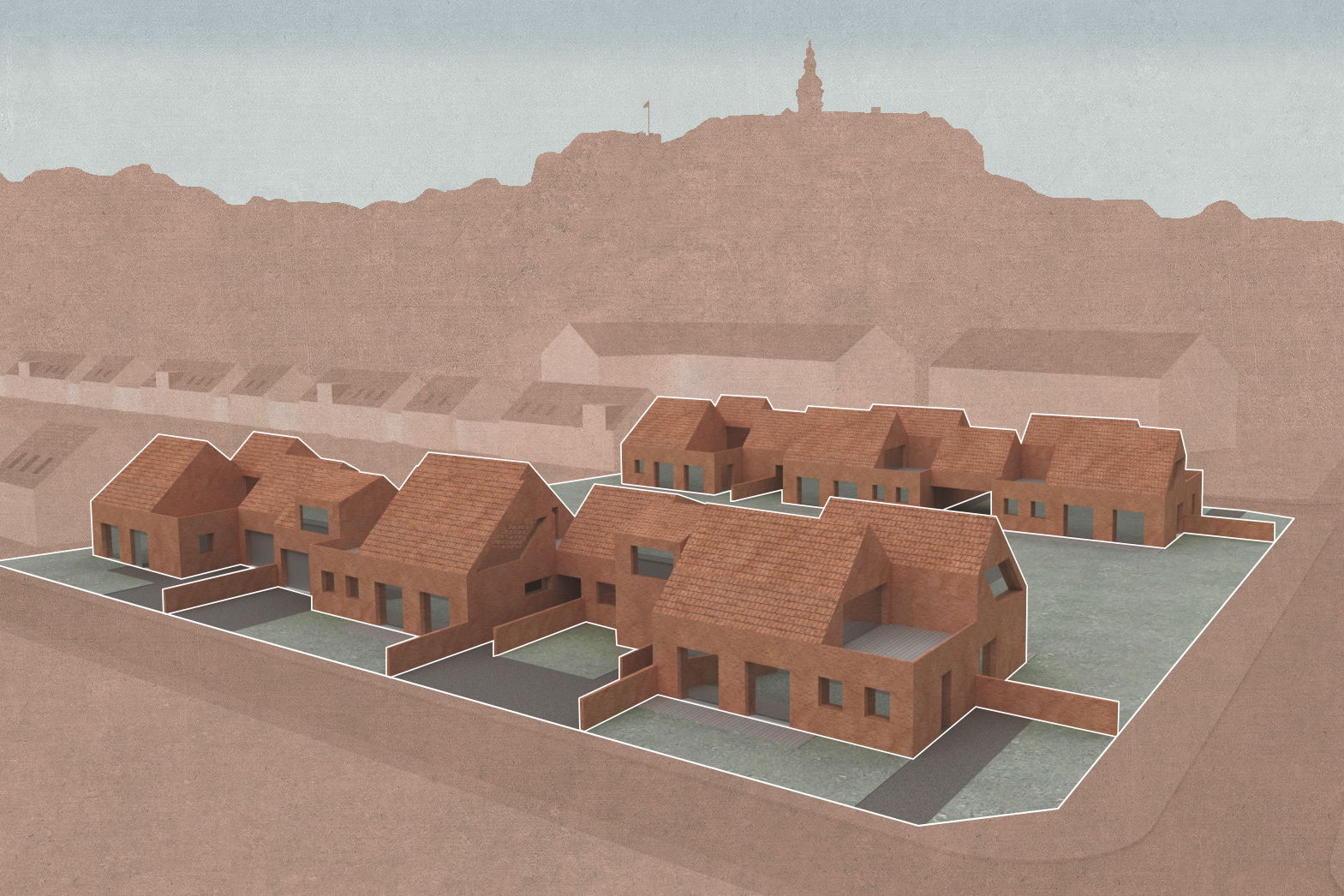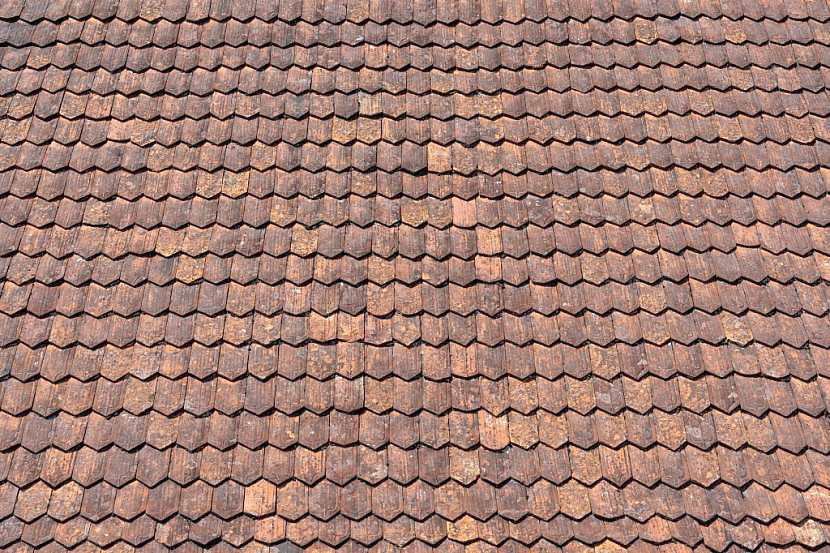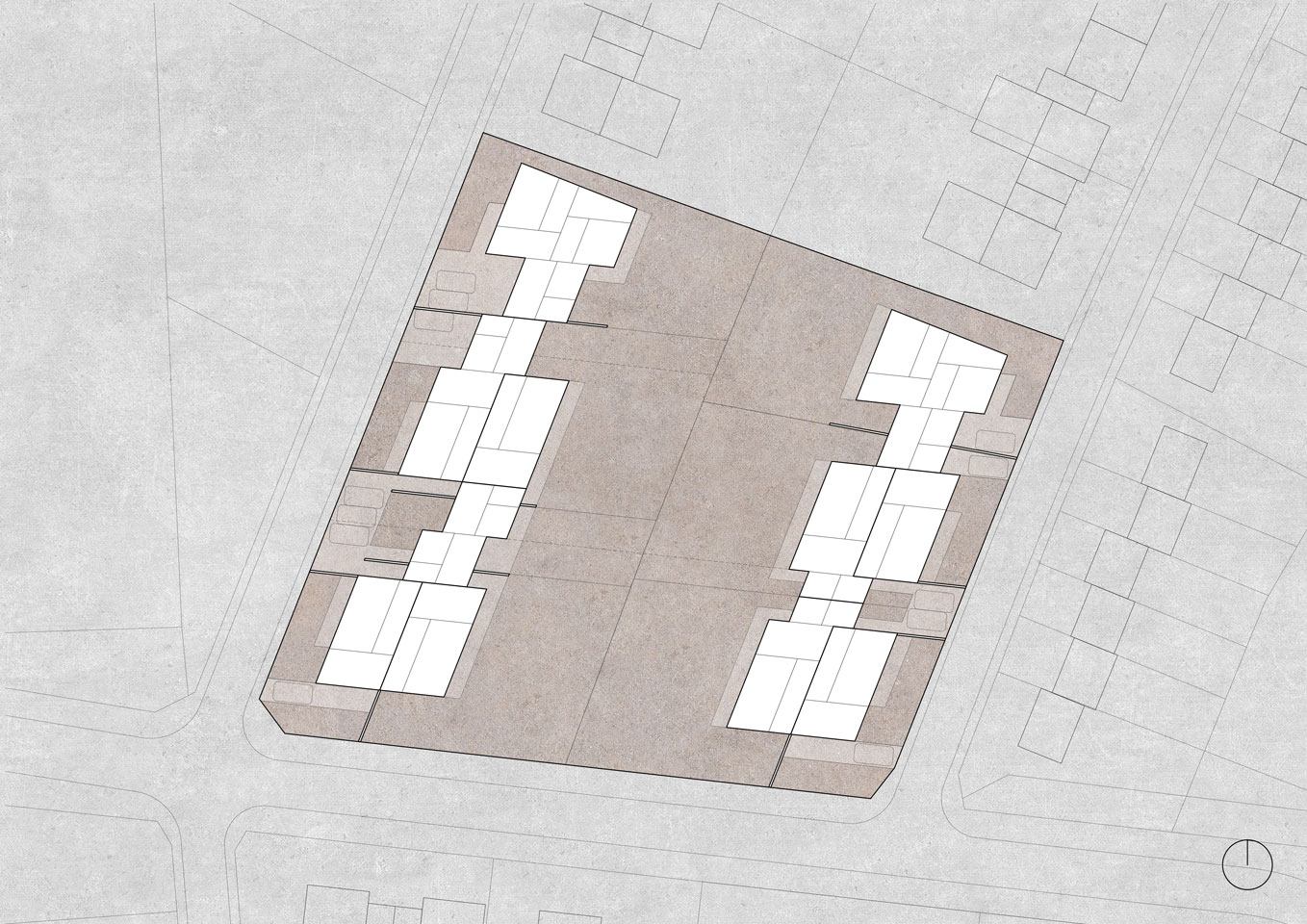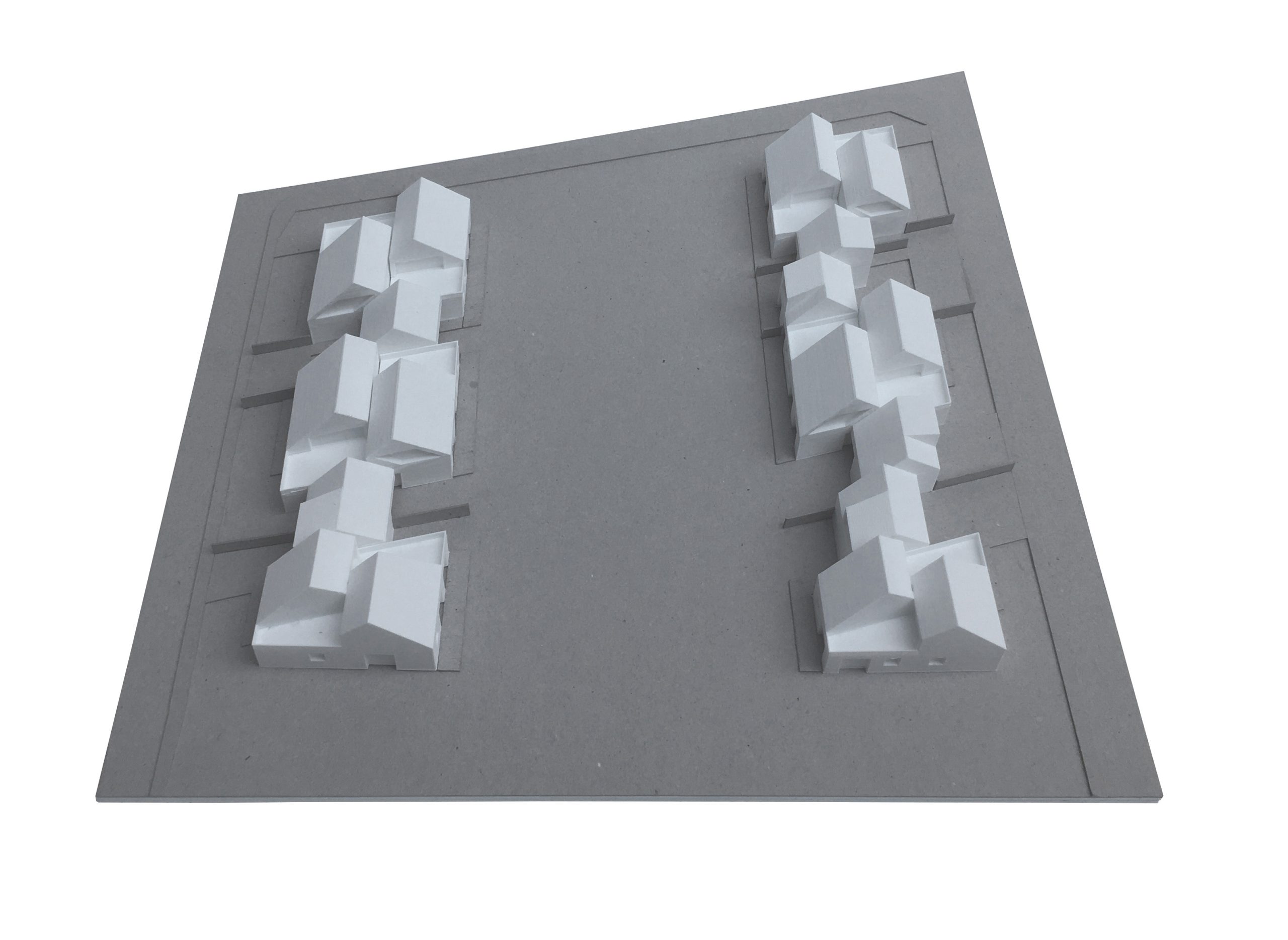LOFTS MIKULOV
Architecture Acts’s schematic design approved by client to develop 10 residences with gardens, patios and terraces in South Moravian Mikulov. The project formal language is derived from the combination of planning requirements for sloped roofs and local common terracotta roof shingles. The project combines duplex layouts to offer each resident private garden, spacious front yard and views of the magnicifent Mikulov Castle.
Location: Mikulov
Status: Schematic Design
Project Team:
Martin Kropac, Martin Rezac
Jakub Wiesner, David Lasek
Date:
2022-06-01
Category:
Building






