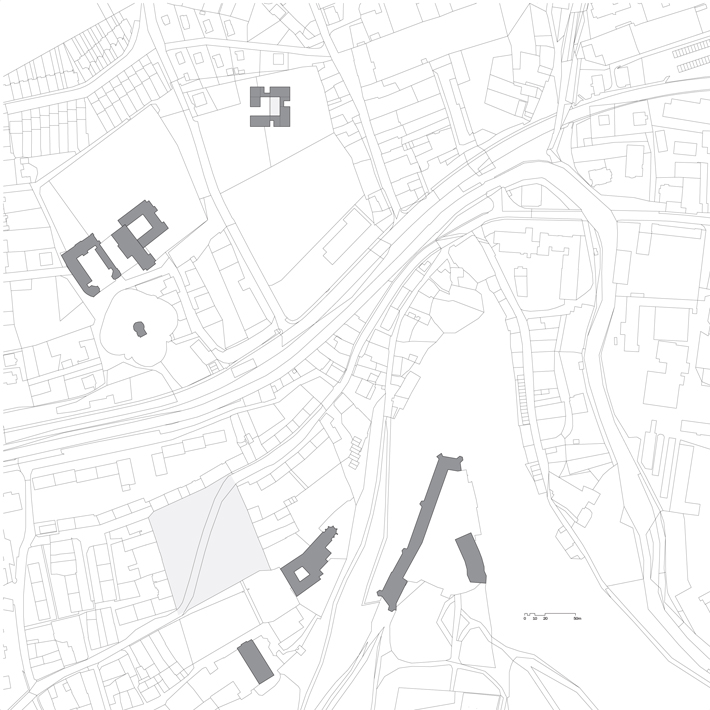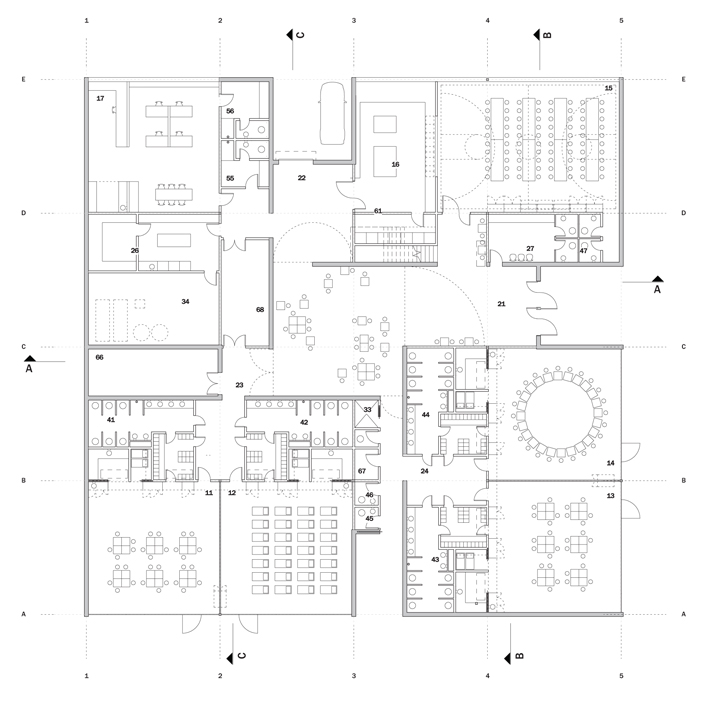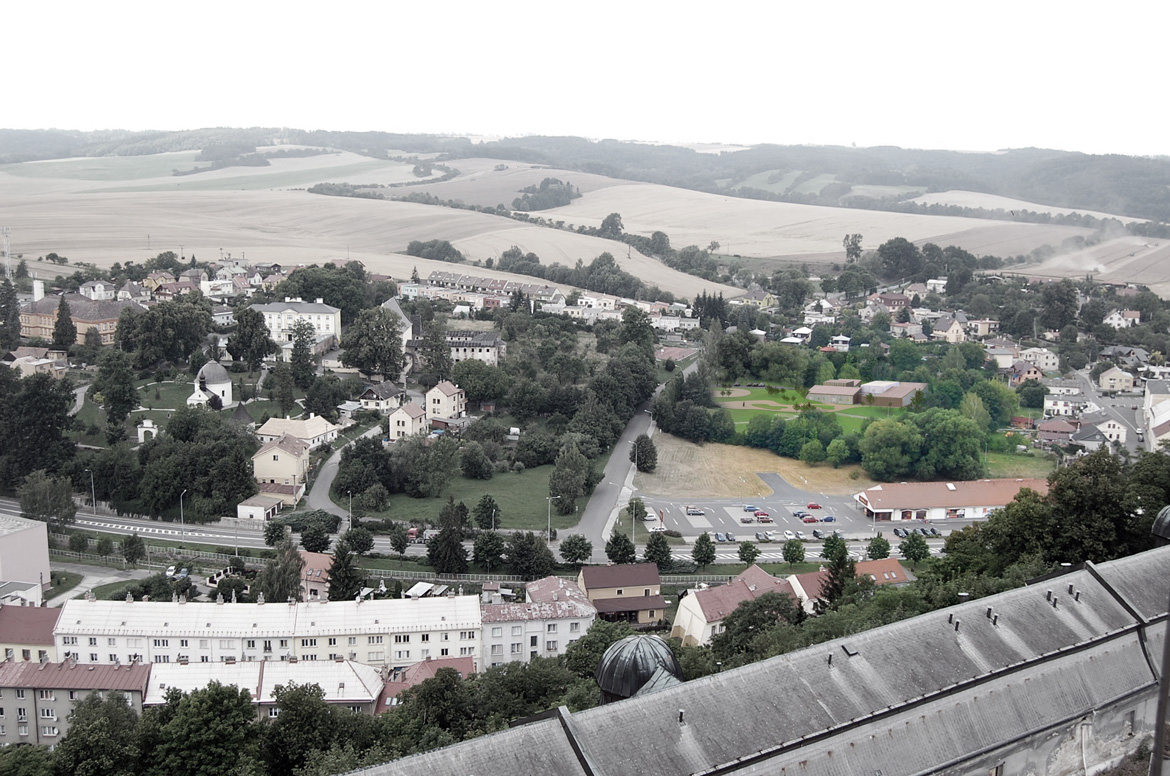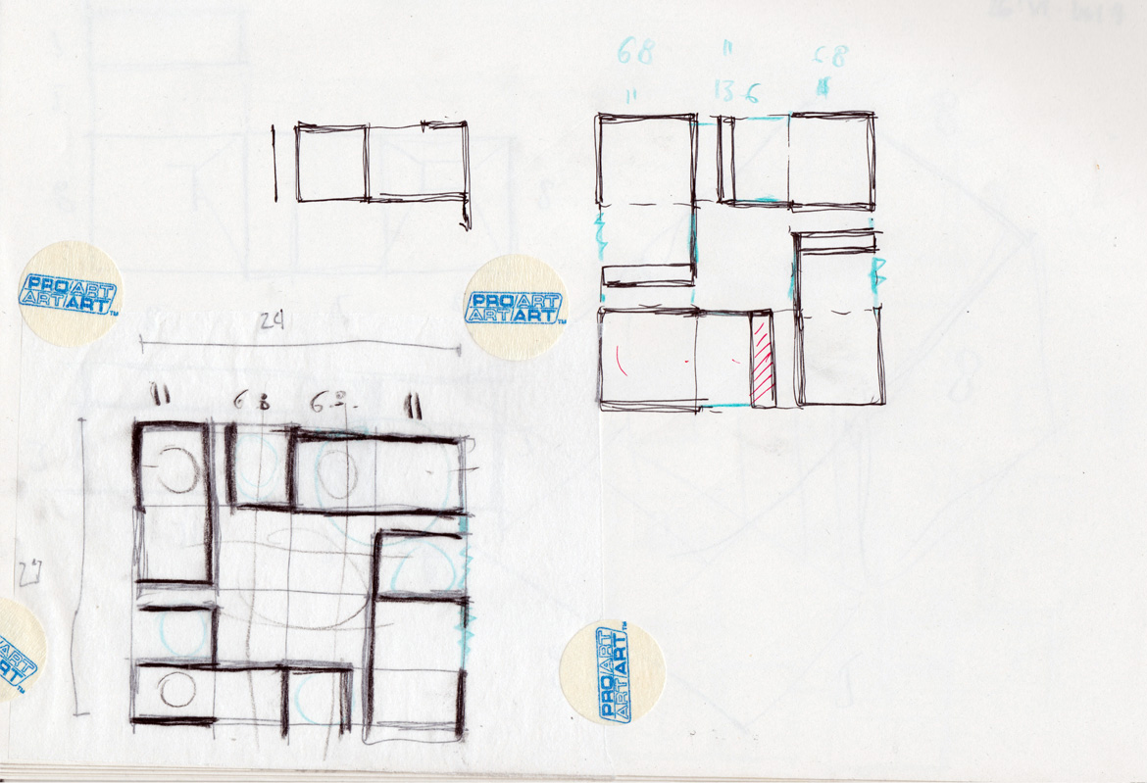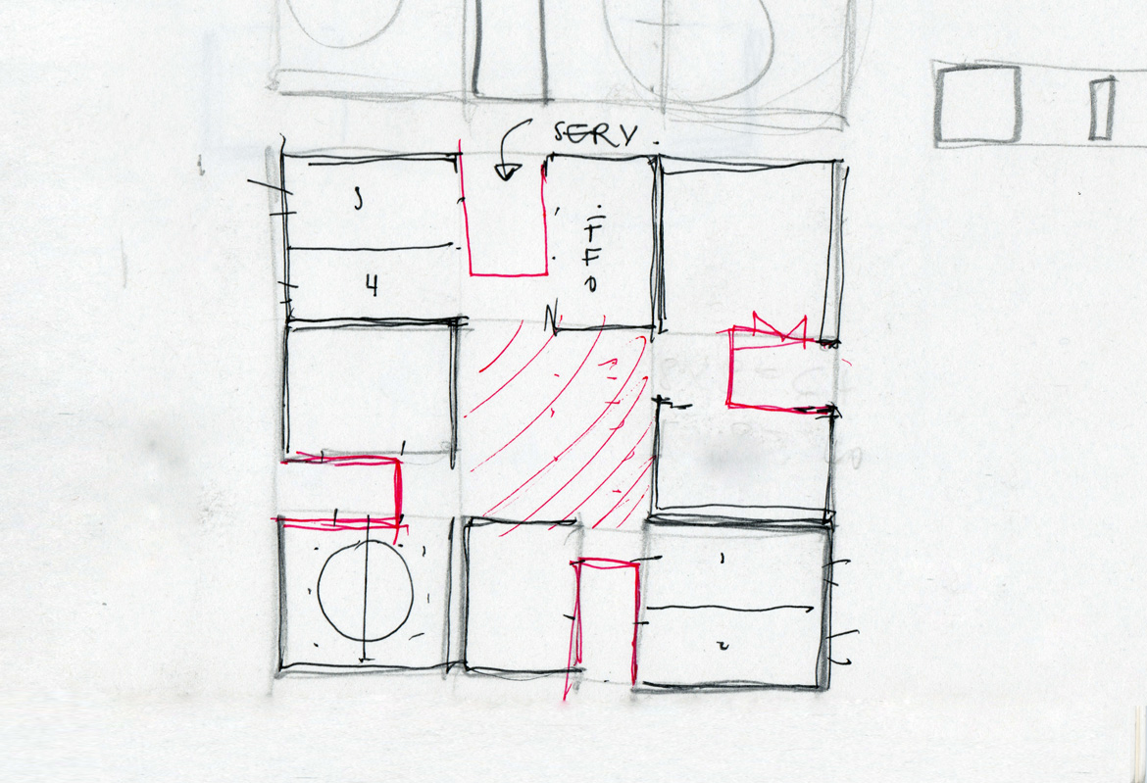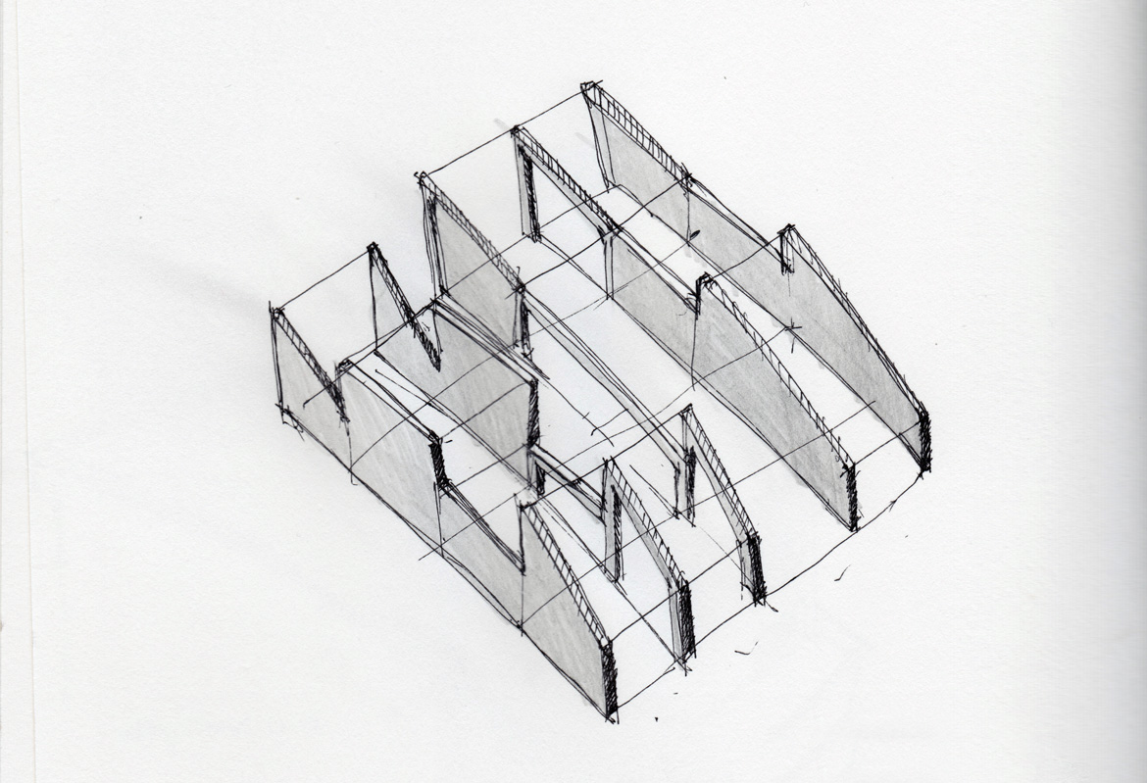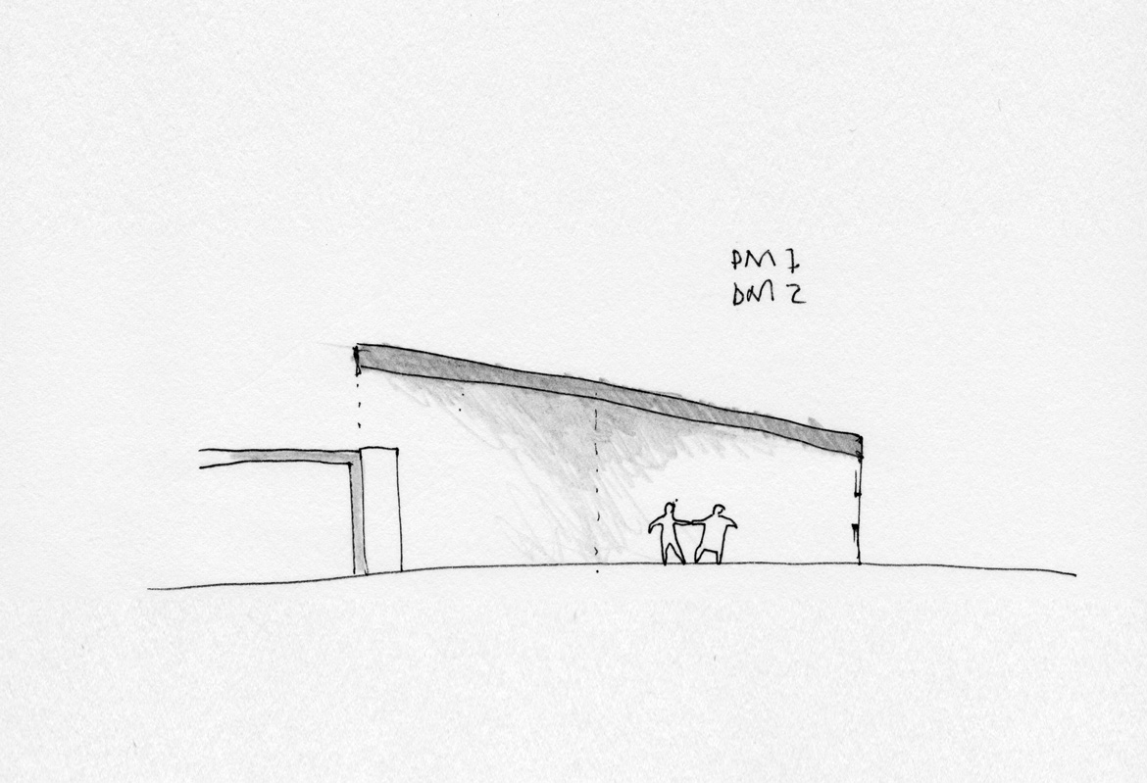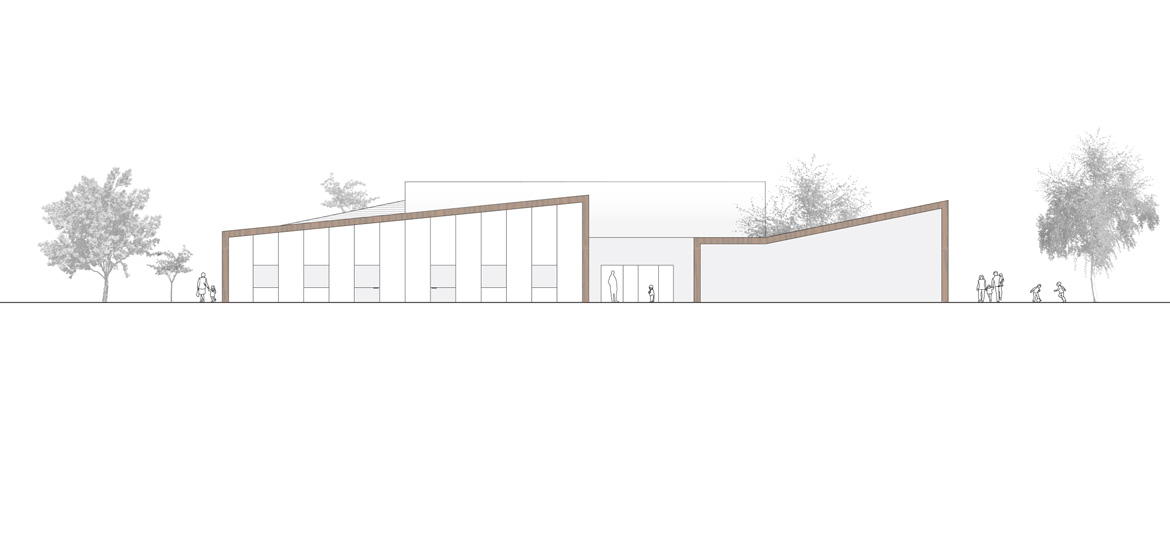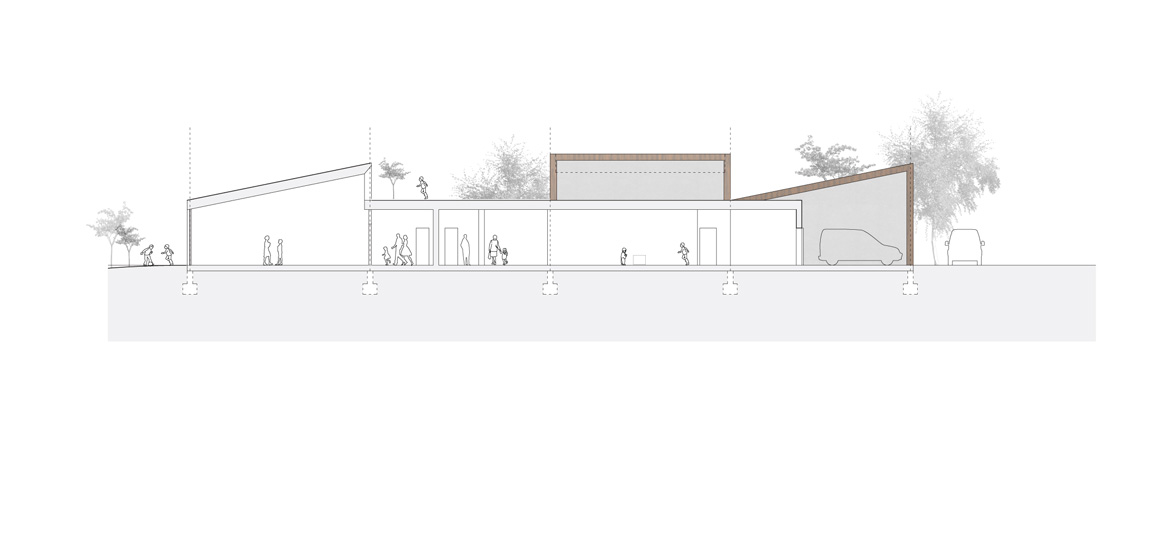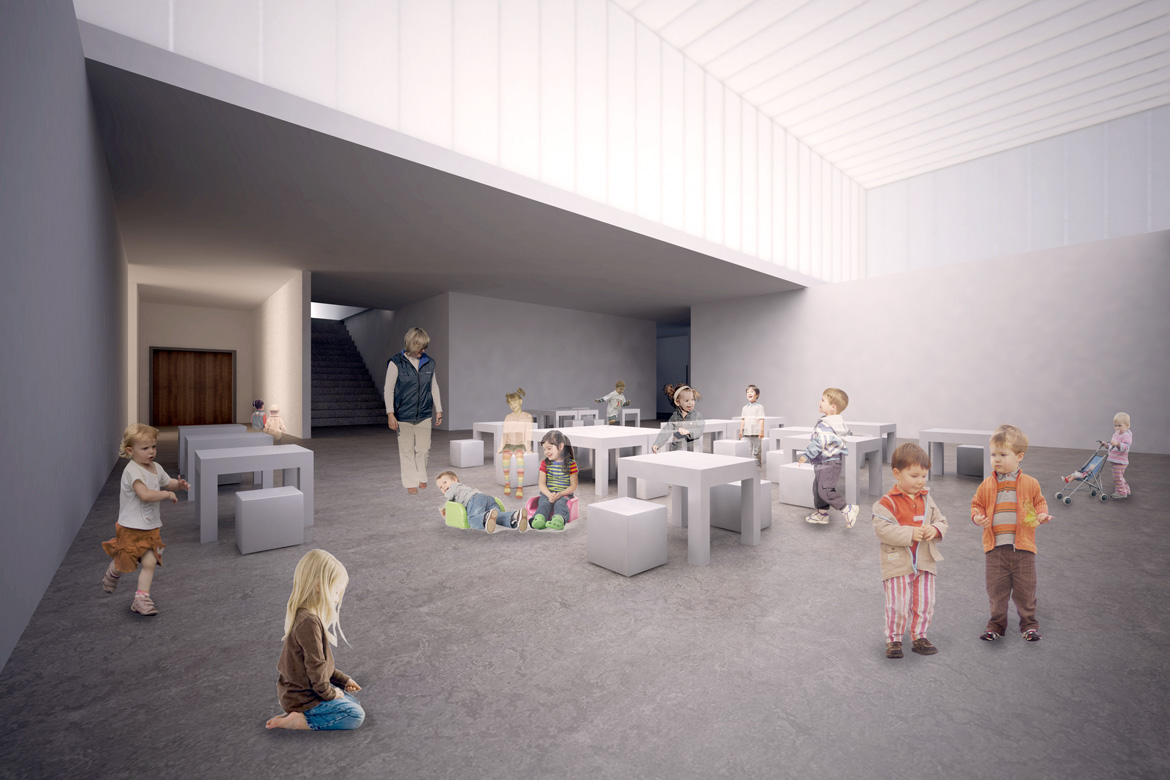FULNEK NURSERY
4×4 in child care in Fulnek and beyond
Our school is new, simple, efficient, spacious, well-lit, functional. At the same time the material and formal concept reflect modesty and consciousness of the existing, beyond-regional architectural gems of the Silesian township.
 History as inspiration
History as inspiration
Textile manufacturing has had a long and famous history in this regional center and international trade intersection. We want to remind ourselves of this tradition, emphasize and celebrate it. It is connected with prime prosperity of the area. In a town devastated by heavy artillery at the end of WW II and then again later by insensitive urban planning of the communist era, looking back towards the rich and inspirational history is undoubtedly justified. Beautiful forms of the loom, functional and flexible structure, the regularity of the warp strings, stationery and movable parts, orthognal geometry.. all these qualities emerge in our proposal for the Nursery. The building is like a loom, its form is derived from its function, its scale corresponds to its program and project brief, no more no less.
Location – 4 way connection
We place this building carefully in the Northeastern corner of the sloping site. It opens up towards the East via the main accessible entrance and towards the South, to the garden. Parking is located on the West partially hidden from most views. From here one can enter the roof garden or the nursery via Translucent Gallery. 4. Service entrance is from the North.
Four by Four
The new nursery is a modern European institution in efficient 4×4 construction grid. The individual modules host specific programs within the building and offer various modes of direct and indirect natural illumination that create diverse and sensually rich and stimulating environment for the young residents.
Piazza di Bambini
The central space – atrium – perceived by children as the epicenter of the nursery world. Modular furniture, flexible layout and central location allows for unlimited possibilities in the heart of the building. The space is illuminated from above via translucent glass wall and ceiling. This results in a very special feeling – experiencing the qualities of the outside with feeling of security and convenience of the inside. The atrium can be fully enclosed with pivoting walls and serve for performances, screenings, workshops.
Entrance Gallery
First encounter with the building is a walk through the gallery in the mezzanine level. It is a special and important moment in perception of the school overlooking Piazza di Bambini, on display are artifacts of the skills and activities of the children and staff.
Structure
Simple and efficient. 16 modules of a regular construction system help reducing the cost and schedule. In exterior and interior we use only natural materials. Wooden slats inspired by loom strings wrap around the building as walls and roof.
Light
Natural light is essential in the nursery. We care about creating spaces with differentiated light quality. Every classroom is lit by a combination of direct light from the garden and indirect soft light from skylights.
Flexibility
Classroom layout is extremely flexible and every possible activity is taken under consideration. Same room can serve for playing, learning, leisure and many other uses. Classrooms are clustered by age. Every two classrooms share entry vestibule and can be easily connected together into one larger space.
location: Northern Moravia, Czech Republic
status: Competition finalist
in collaboration with: Hana Hucikova
Date:
2022-06-01
Category:
Building


