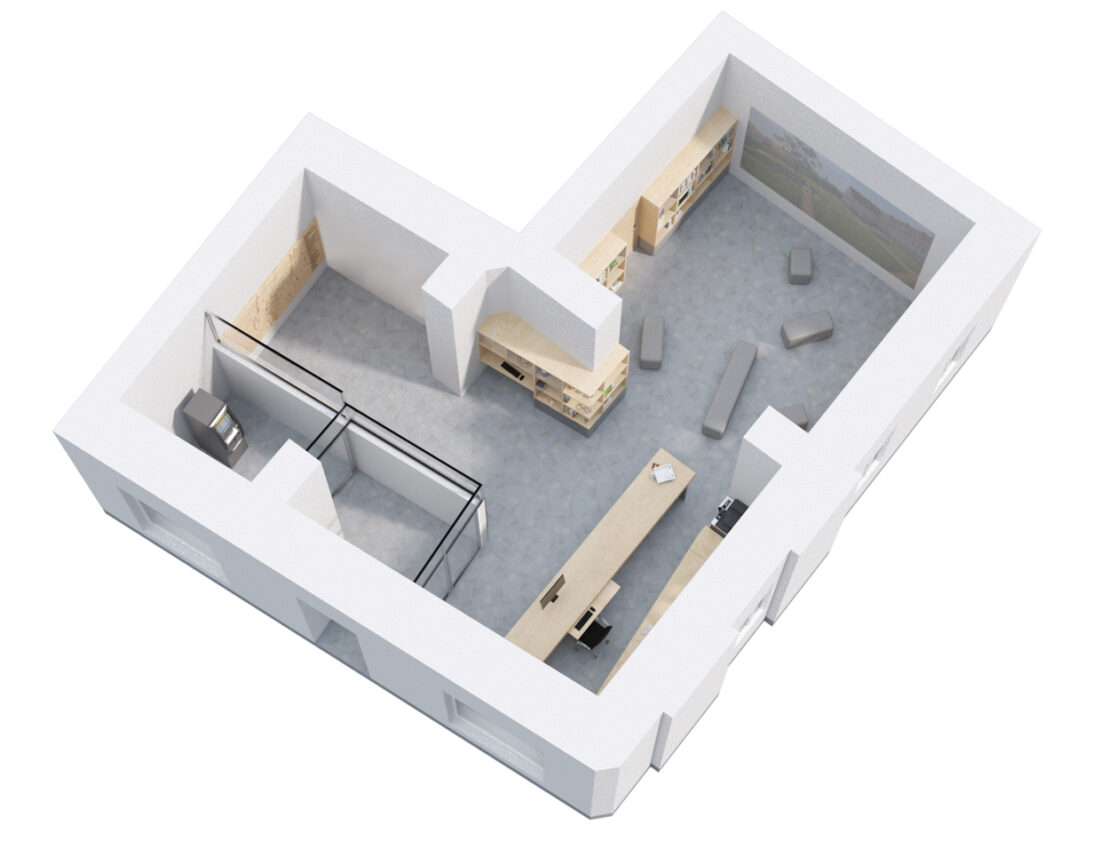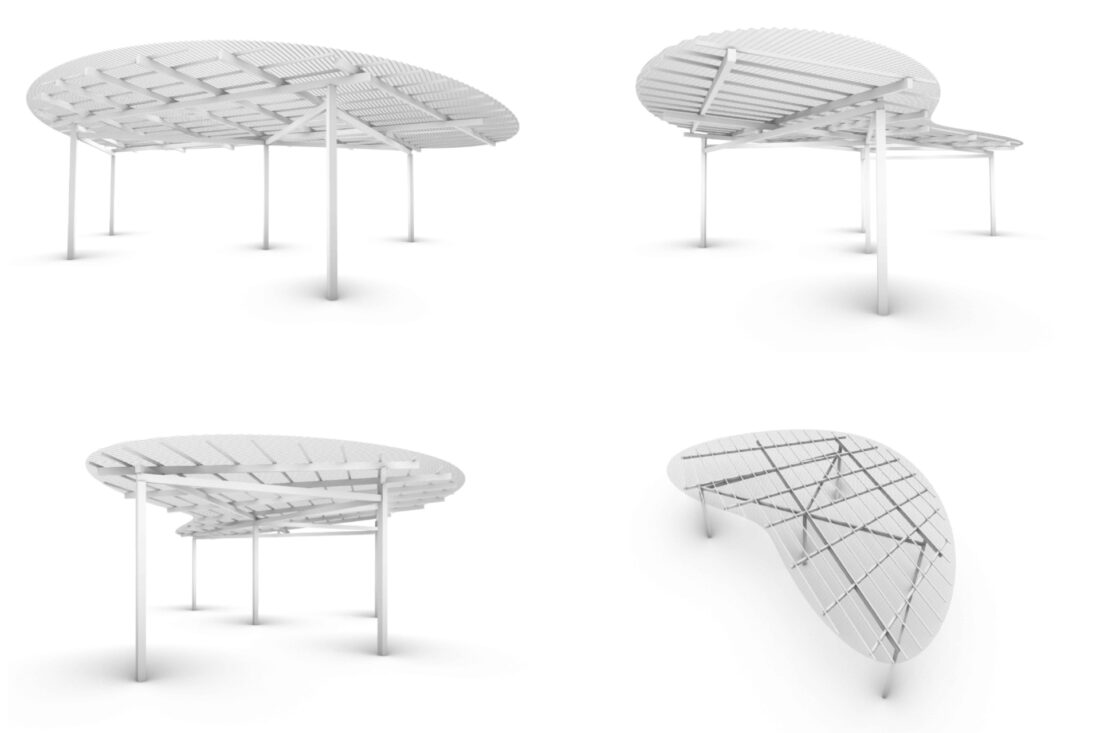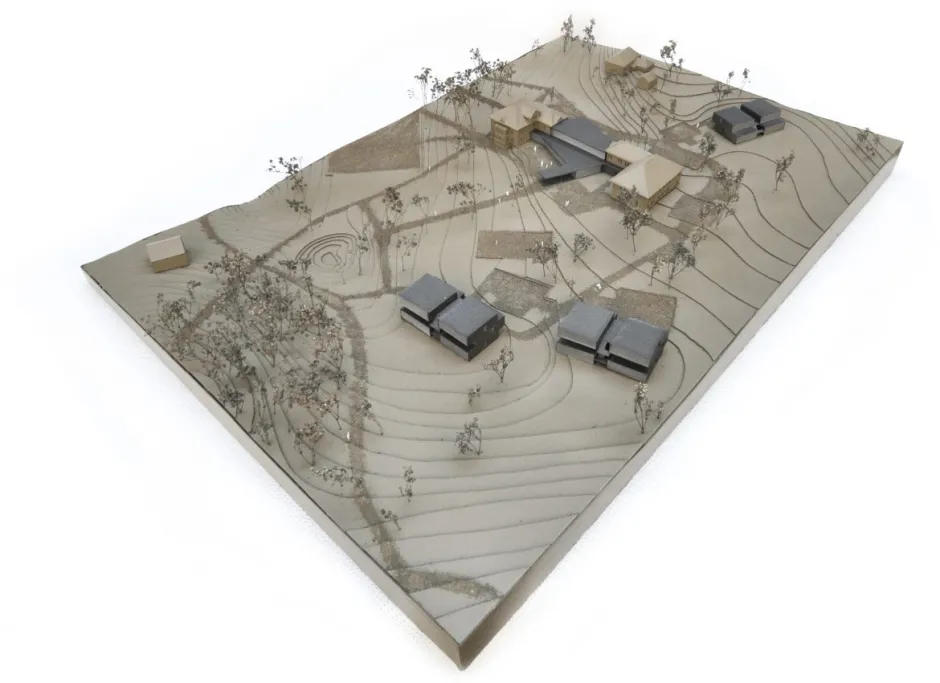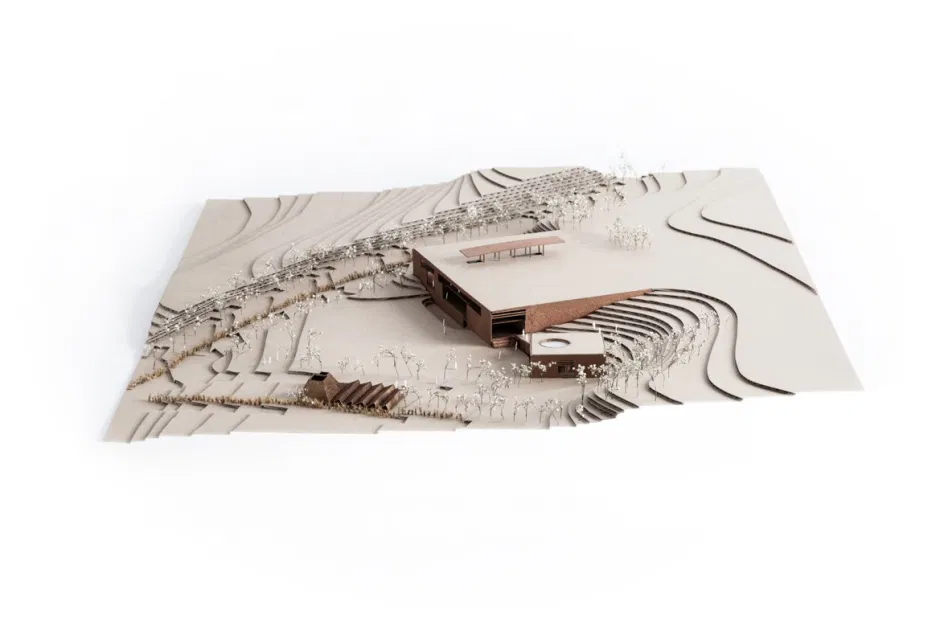MOUNTAIN HOUSE
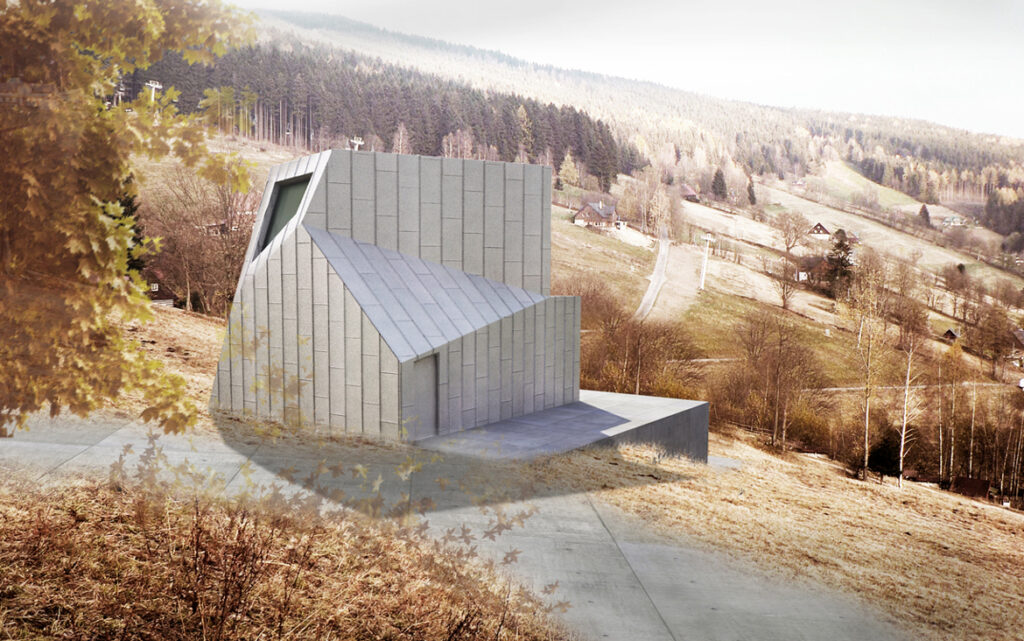
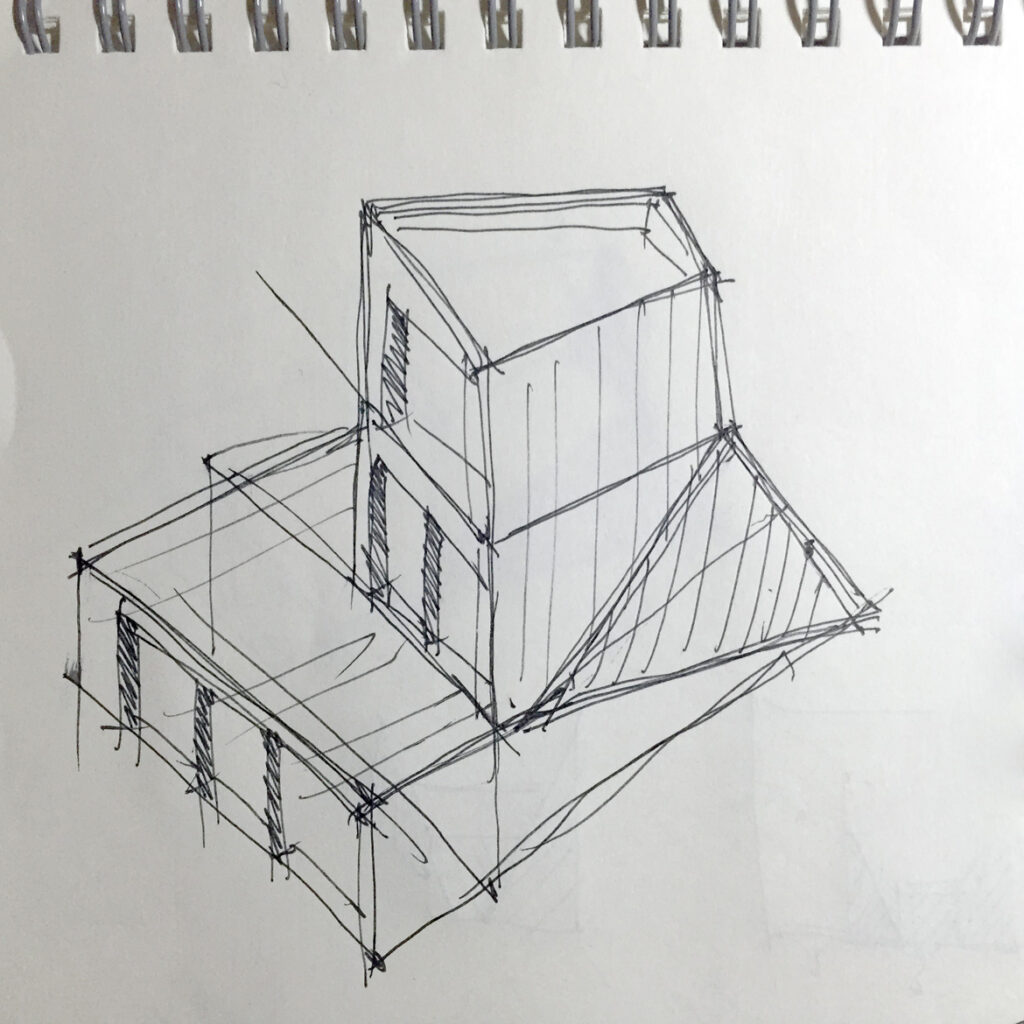
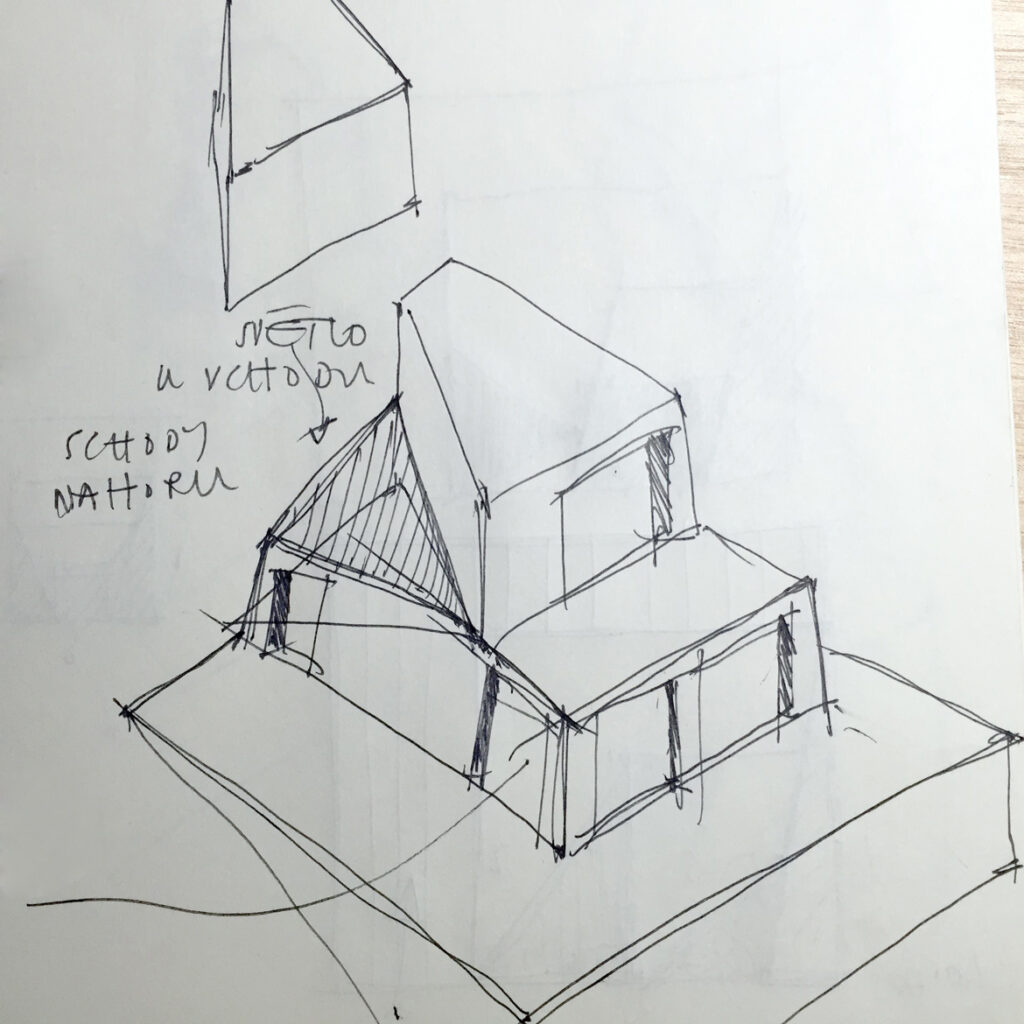
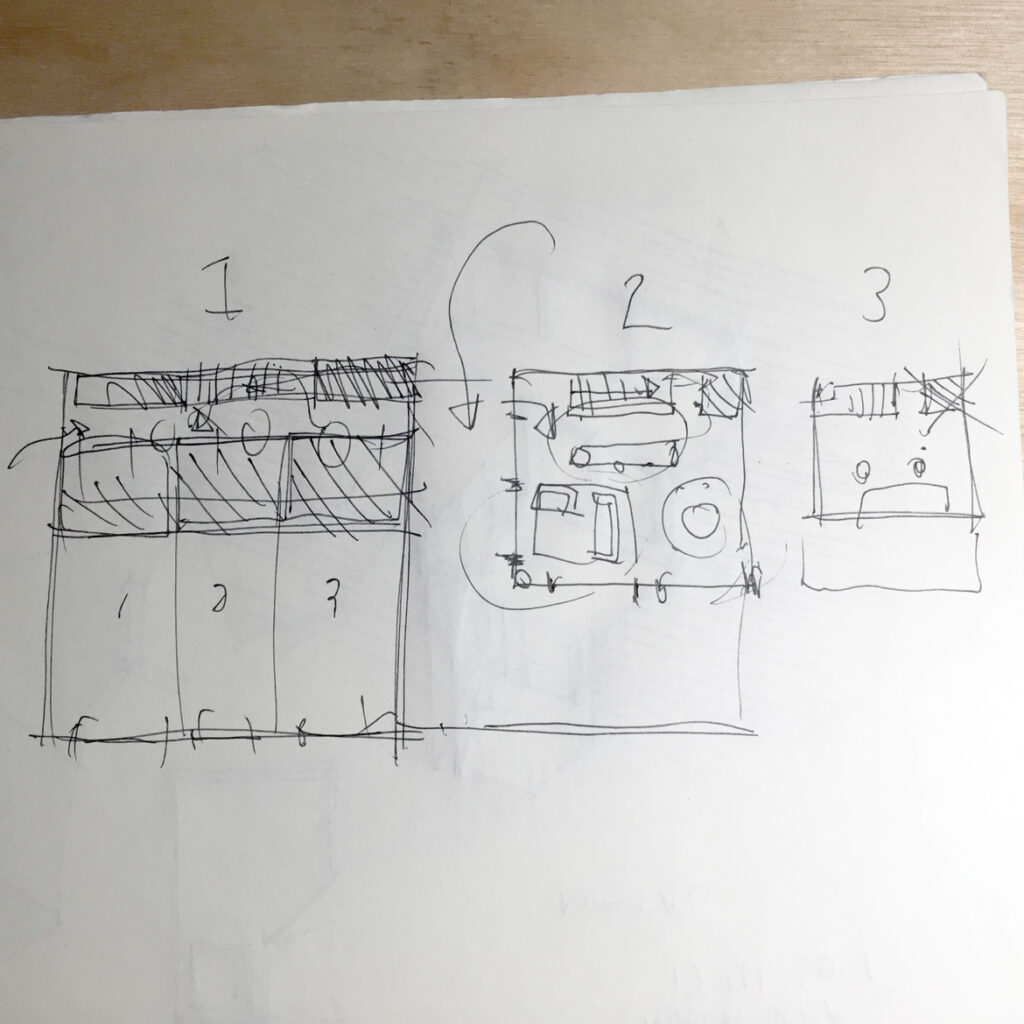
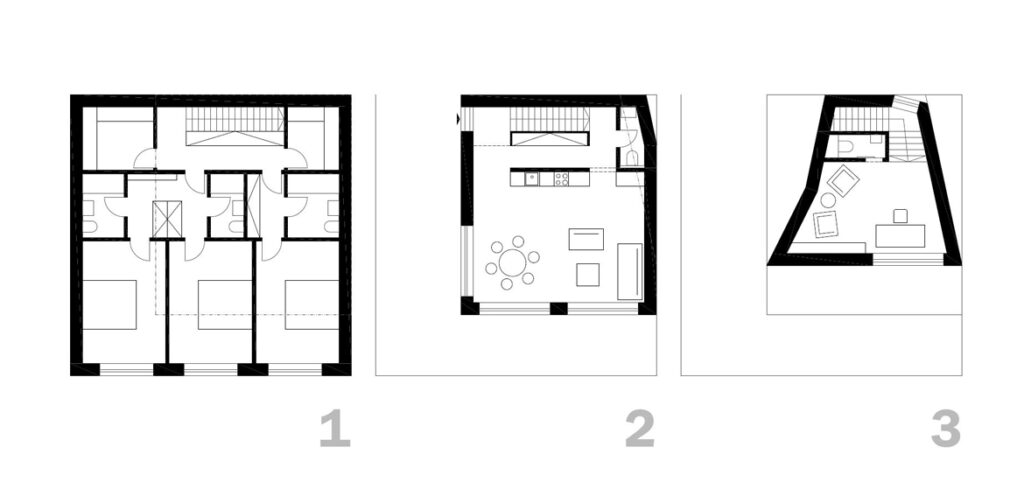
Spacious interior in a small package. How to design a house with four bedrooms that fits in the slope of the most picturesque mountainous area in the country? Family home re-invented! We propose a stone platform, a pedestal with three bedrooms, private and secure, with amenities. On the platform we begin to build a metal structure, a lot more open, oriented to South, with breath-taking views of the mountain ridge and the highest peak. The resulting impression is much smaller house, sustainable and efficient, with refined local-compatible materials, virtually no maintenance.
Location: Krkonoše
Status: Competition
Project team:
Hana Hucikova


