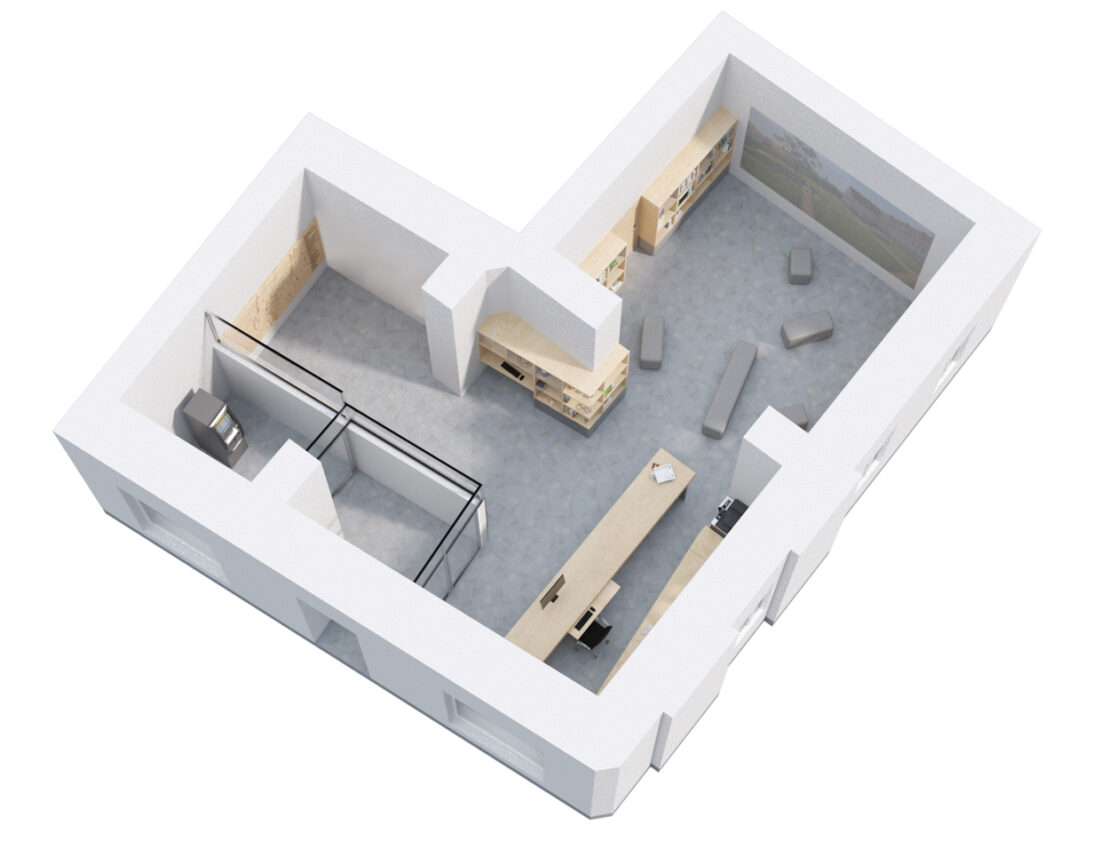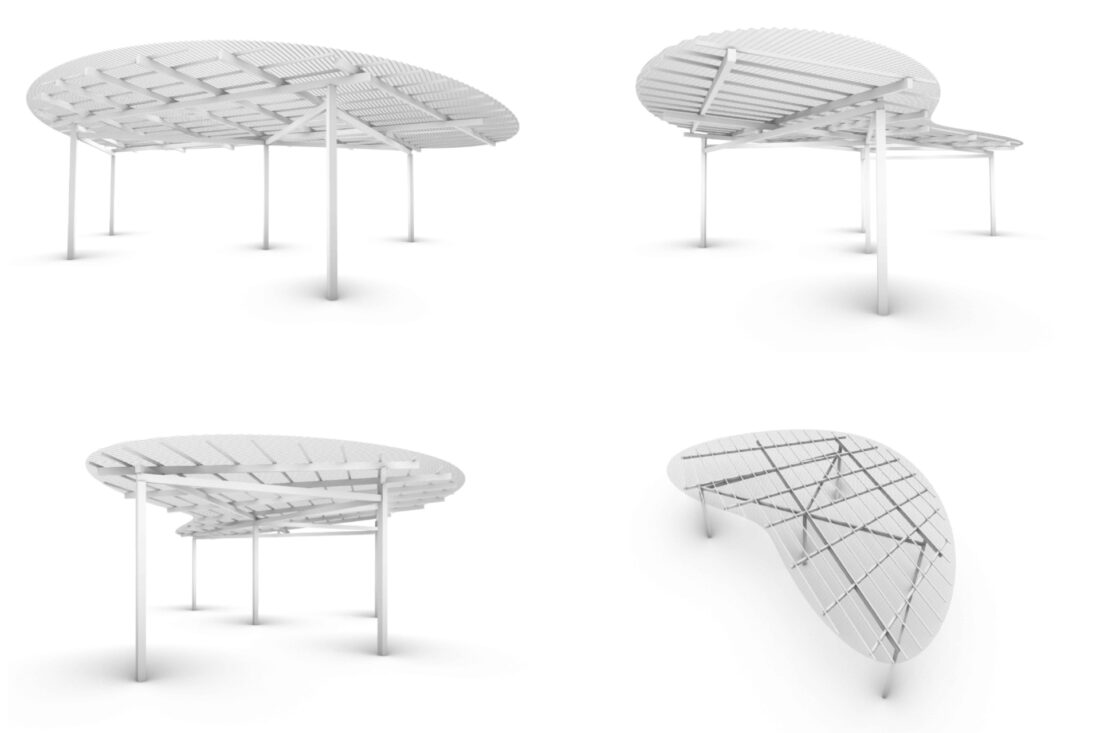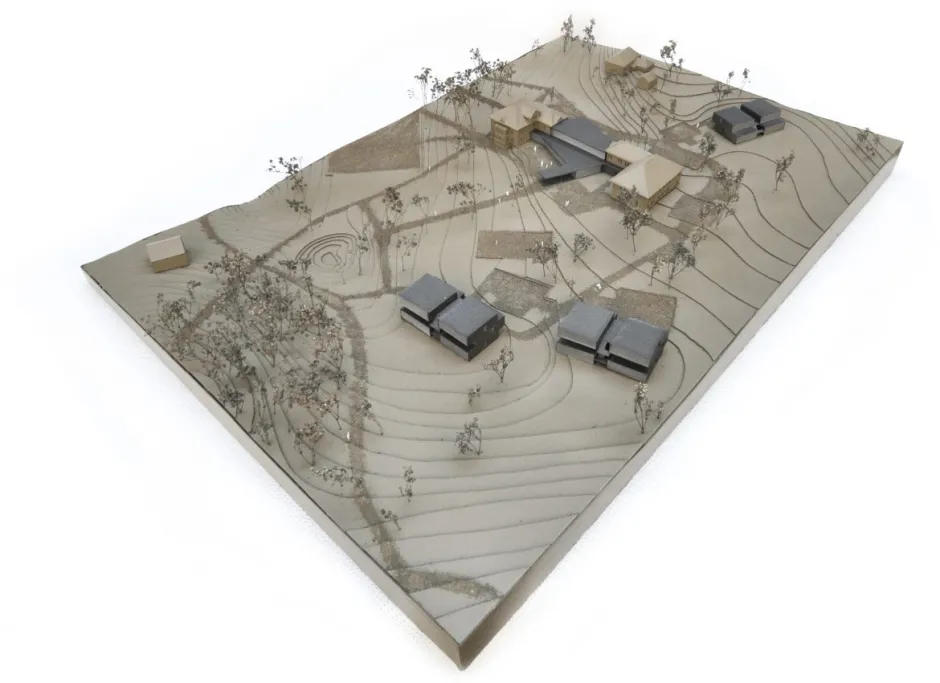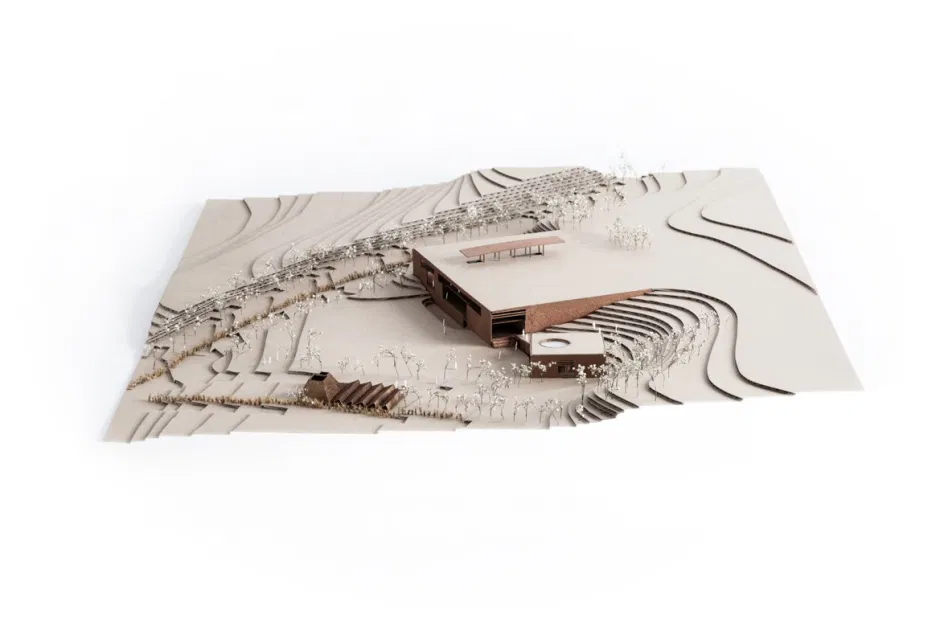NOVE KCP
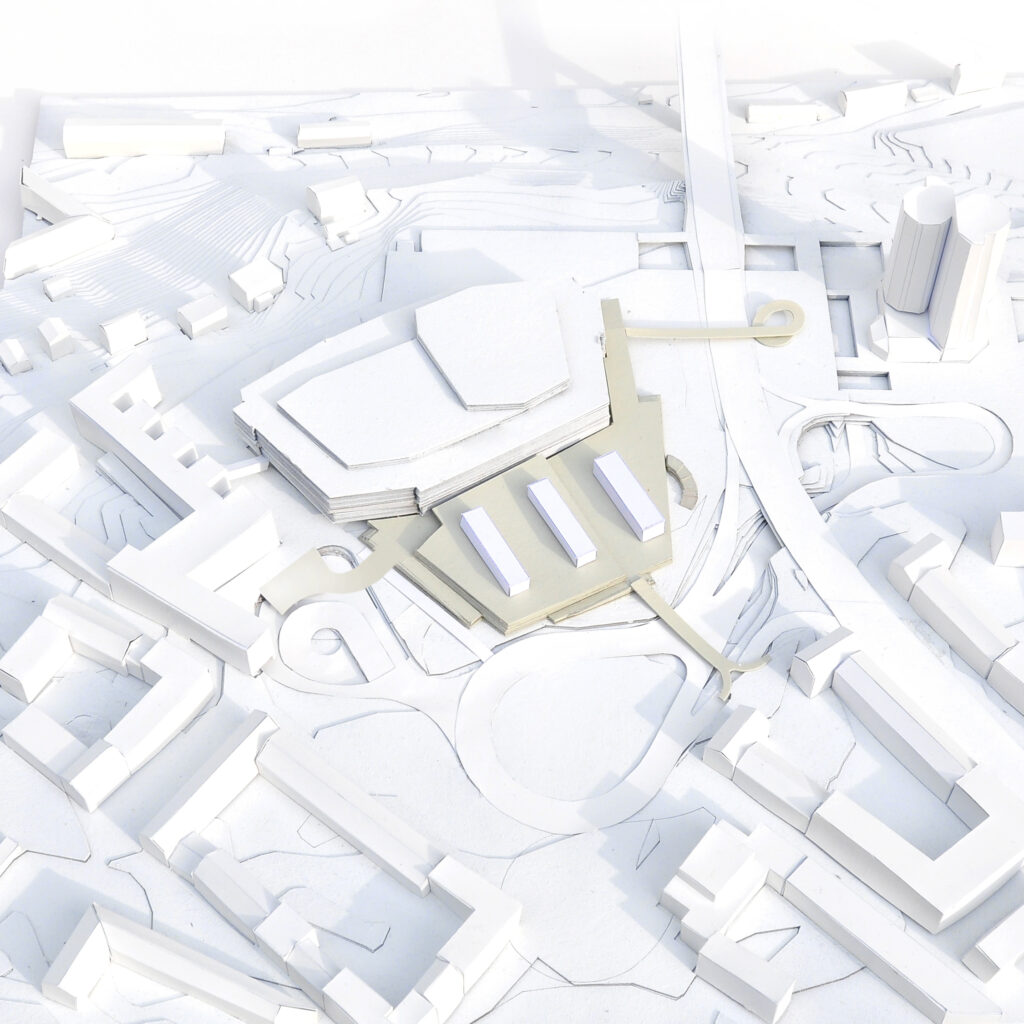
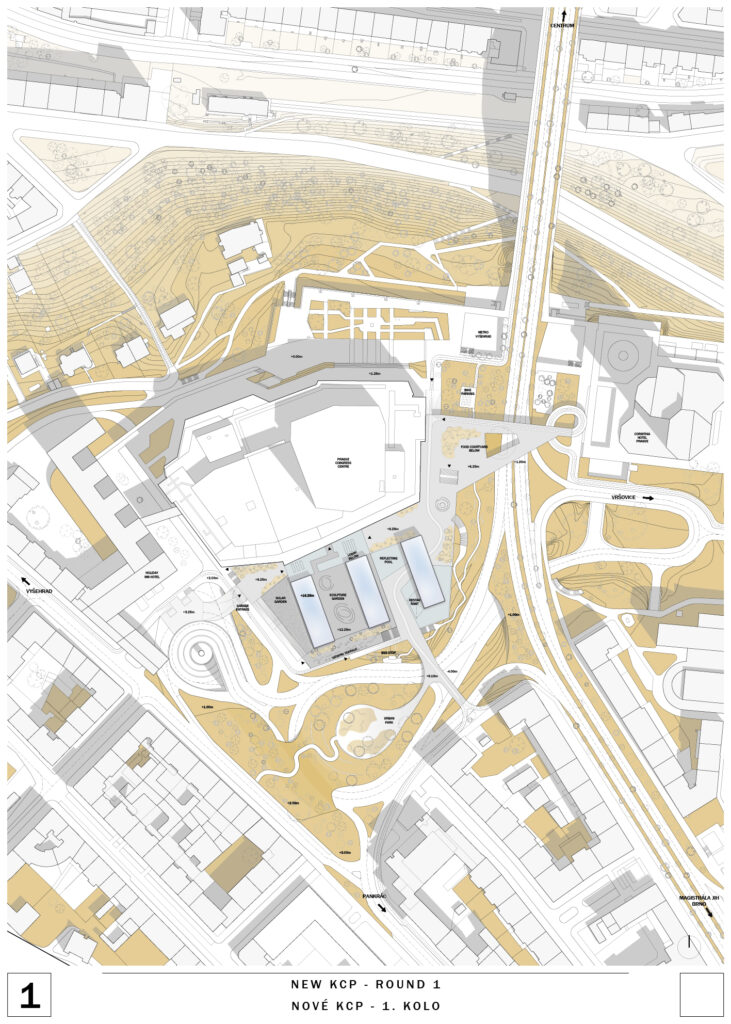



No House should ever be on a hill or on anything. It should be of the hill. Belonging to it. Hill and house should live together each the happier for the other.
Frank Lloyd Wright
We present the New Congress Center Prague – the new addition that embodies the natural and long awaited evolution of the cultural landmark and that utilizes to the fullest its unique location in the center of Prague. Understanding its role in our culture, historical context and architectural qualities, we carefully add a new component. One that does not compete with the existing but rather complements it, enhances its value and offers new spaces as well as more efficient, comfortable and logical interconnections. One that creates a new public space. One that attracts a new crowd and facilitates interactions.
We raise the public platform on the South by one level, forming a solid base for the existing building, the valuable monument of its era. At the same time, a new lively public plaza emerges, superior to the vehicular level and with new pace and amazing views – new horizon. The platform is now on the same level as the Congress Hall, connecting it instantly with the existing building as well as with two pedestrian bridges to access the metro and the bicycle/pedestrian paths along SJ Magistrála. We even introduce a new connection from the west side – an outdoor pedestrian and bicycle link to the hotel and the surrounding neighborhood. As a natural social condenser, this plaza draws people in, invites social interaction. It boasts views of the city, reflecting pools, a restaurant – a new public space of the highest quality.
Three translucent icebergs float on the platform – they give the New KCP identity, bring light to the exhibit spaces, illuminate the public plazas at night like lanterns. They also invite passersby to look into the interior exhibit spaces and get a glimpse of what they are about to see inside.
One can only see the tip of the iceberg, much more is revealed underneath. The large halls and multi-use galleries of the new addition are carved into the platform. Their volume is distributed between the heavy stereotomic platform and the light translucent pavilions. This allows for high ceilings and vast open spaces without a massive and bulky appearance on the outside. The resulting form is scaled appropriately and in harmony with the existing building and creates a natural southern pedestal / framework for the whole.
The new level under the plaza /the existing outdoor VIP parking/ greatly improves the everyday logistics of the Congress Center. Articulated trucks with 13.6 m long cargo enter from the west and deliver supply and exhibit materials inside. Several full size loading bays are directly adjacent to the exhibit spaces. There is also easy vehicular access for VIP, employees, organizers and backstage with connections to both the new and the existing buildings.
Location: Prague
Status: Competition
Project team:
Hana Hučíková, Tullio Polisi, Karolina Hahn, Beatriz García Lapaz


